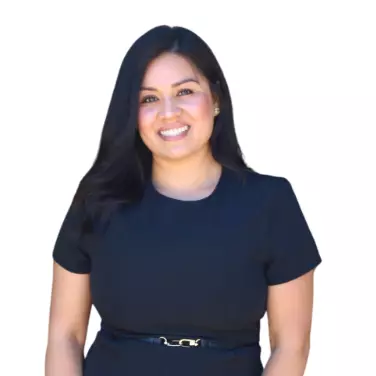59484 Cascadel North Fork, CA 93643

UPDATED:
Key Details
Property Type Single Family Home
Sub Type Single Family Residence
Listing Status Active
Purchase Type For Sale
Square Footage 4,682 sqft
Price per Sqft $233
MLS Listing ID FR25251489
Bedrooms 7
Full Baths 4
Half Baths 1
Construction Status Turnkey
HOA Y/N No
Year Built 1994
Lot Size 10.700 Acres
Property Sub-Type Single Family Residence
Property Description
The main home, a custom-built 3,000 sq. ft. residence, features 4 bedrooms and 2 1/2 baths. Thoughtfully designed with artistic flair, it includes an art studio and a music studio, ideal for creativity and self-expression. Enjoy the mountain scenery from multiple decks and covered porches, or gather around the stunning rock fireplace for cozy evenings.
The second home is a spacious 1,700 s. ft. 3 bedroom, 2 bath residence, perfect for guests, extended family, or retreat participants. Step outside to a sacred fire circle, a meaningful space for gatherings and fire ceremonies. The property also includes an infrared sauna and a peaceful yoga retreat area, creating an environment of rejuvenation and balance.
With solar power to be paid off at close of escrow, this property blends sustainability with comfort and inspiration. A rare opportunity to live, create, and share a lifestyle centered around art, nature and wellness--all in the heart of California's Sierra foothills.
Location
State CA
County Madera
Rooms
Other Rooms Guest House, Outbuilding, Shed(s)
Main Level Bedrooms 3
Interior
Interior Features Ceiling Fan(s), Pantry, Walk-In Closet(s)
Heating Central, Propane, Wood Stove
Cooling Central Air
Flooring Carpet, Tile, Wood
Fireplaces Type Insert, Family Room, Free Standing, Great Room, Wood Burning Stove
Fireplace Yes
Appliance Dishwasher, Propane Range, Water Heater
Laundry Inside, Laundry Room
Exterior
Parking Features Driveway, Garage
Garage Spaces 2.0
Garage Description 2.0
Fence Good Condition, Partial
Pool None
Community Features Foothills, Hunting, Near National Forest, Rural
Utilities Available Electricity Connected, Propane, Phone Available, Water Connected
View Y/N Yes
View Canyon, Hills, Mountain(s), Neighborhood, Rocks, Trees/Woods
Roof Type Composition,Metal
Porch Covered, Deck, Enclosed, Patio, Wood
Total Parking Spaces 2
Private Pool No
Building
Lot Description 6-10 Units/Acre, Garden, Rocks, Trees
Dwelling Type House
Story 2
Entry Level Two
Foundation Combination, Raised, Slab
Sewer Septic Tank
Water Cistern, Shared Well
Architectural Style Custom
Level or Stories Two
Additional Building Guest House, Outbuilding, Shed(s)
New Construction No
Construction Status Turnkey
Schools
Elementary Schools North Fork
Middle Schools North Fork
School District Chawanakee Unified
Others
Senior Community No
Tax ID 060480009
Security Features Carbon Monoxide Detector(s),Smoke Detector(s)
Acceptable Financing Cash to New Loan
Listing Terms Cash to New Loan
Special Listing Condition Standard

GET MORE INFORMATION




